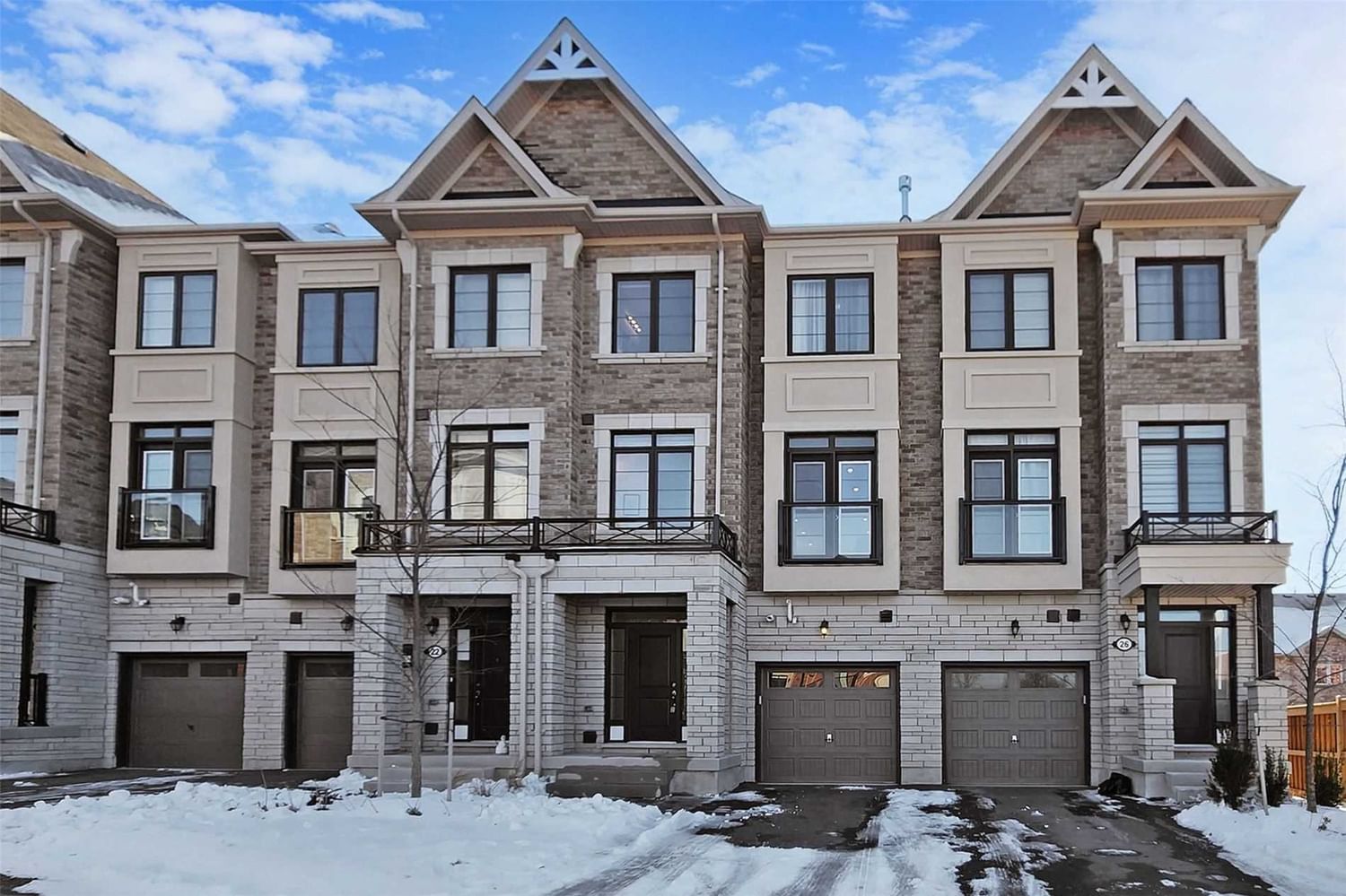$999,000
$*,***,***
3-Bed
3-Bath
2000-2500 Sq. ft
Listed on 2/17/23
Listed by AIMHOME REALTY INC., BROKERAGE
This Cozy And Modern Freehold Townhouse Is The Newest Addition To The The Popular Rouge Woods Community. Centrally Located In The City Of Richmond Hill, Right Across From Richmond Green Park, South Of Elgin Mills. This Sun-Filled Townhouse Has Unobstructed Views From Both Directions. 9' Ceiling On All Three Floors. Main Floor Laundry, Direct Access To Garage. Open Concept 2nd Floor Boasts Breakfast Area Overlooking The Balcony, Large Eat-In Kitchen, Family Room With Gas Fireplace And Juliet Balcony. Stunning City Views From 3rd Floor Bedrooms, Even C N Tower Is In Sight On A Clear Day. Extra Long Drive Way. Many Upgrades Include: 2nd Floor Pot Lights, Frameless Shower Doors, Upgraded Shower Heads, Kitchen Backsplash, Garage Door Opener/Remote/Code Pad, Direct Garage Access To House, Gas Fireplace, Laminate Floor Thru-Out, Front Yard Patio Stone. Costco Richmond Hill, Home Depot, And Hwy 404 Are All Within 5 Mins Drive. Bus Stop At Street Entrance.
Fridge, Stove, Dishwasher, Range Hood, Washer And Dryer, Ac, Furnace, Erv. All Existing Light Fixtures And Window Coverings. Builder's Floor Plan With Measurement Attached.
To view this property's sale price history please sign in or register
| List Date | List Price | Last Status | Sold Date | Sold Price | Days on Market |
|---|---|---|---|---|---|
| XXX | XXX | XXX | XXX | XXX | XXX |
N5917201
Att/Row/Twnhouse, 3-Storey
2000-2500
7
3
3
1
Built-In
2
0-5
Central Air
Unfinished
N
Brick, Stone
Forced Air
Y
$4,956.10 (2022)
0.00x19.36 (Feet)
